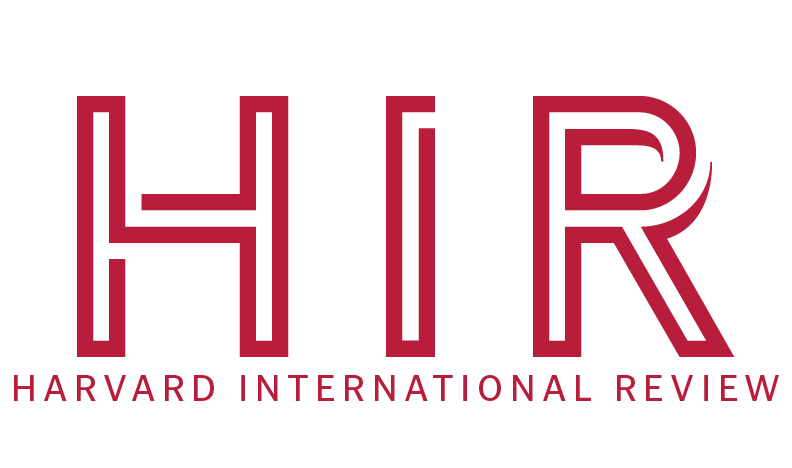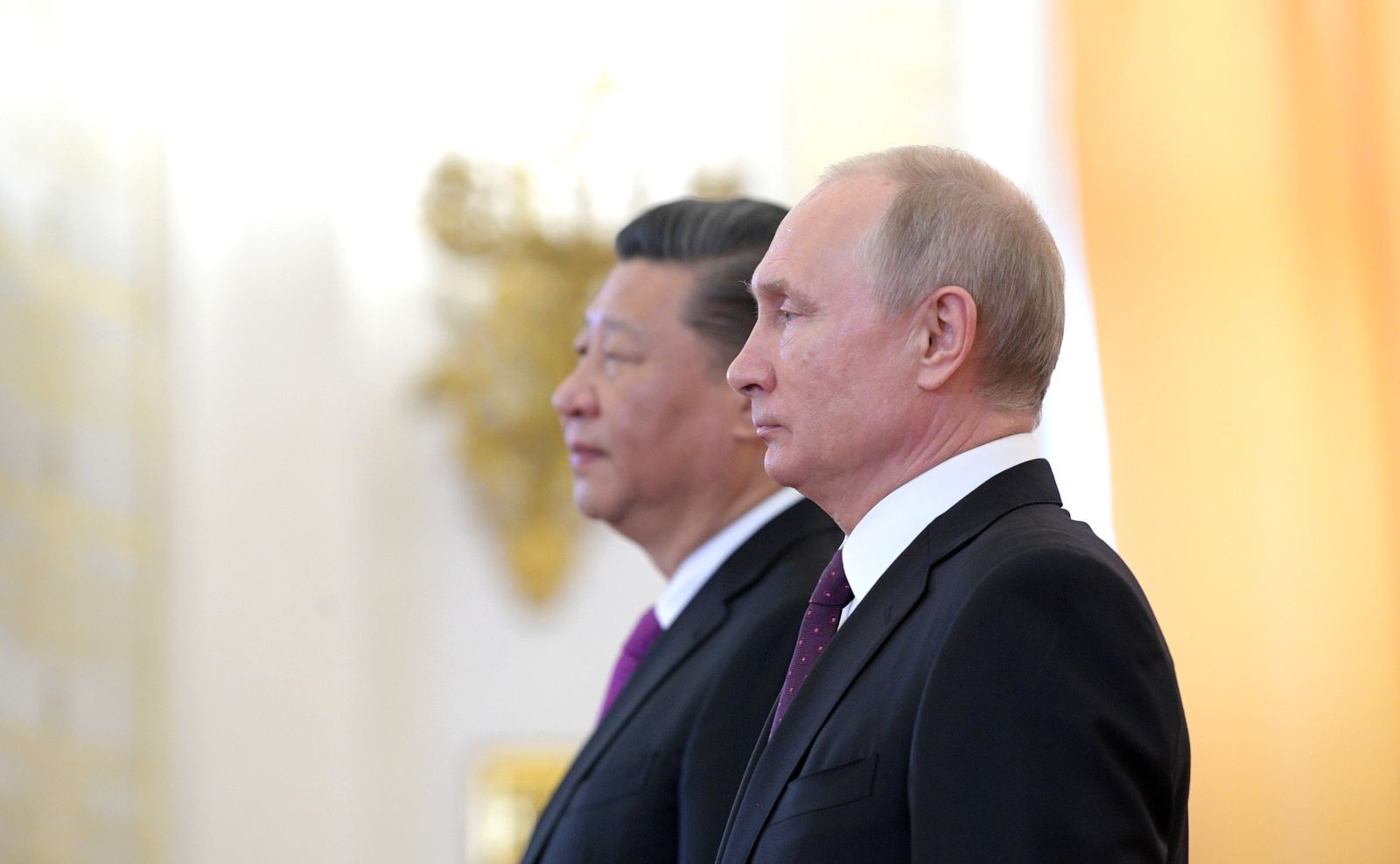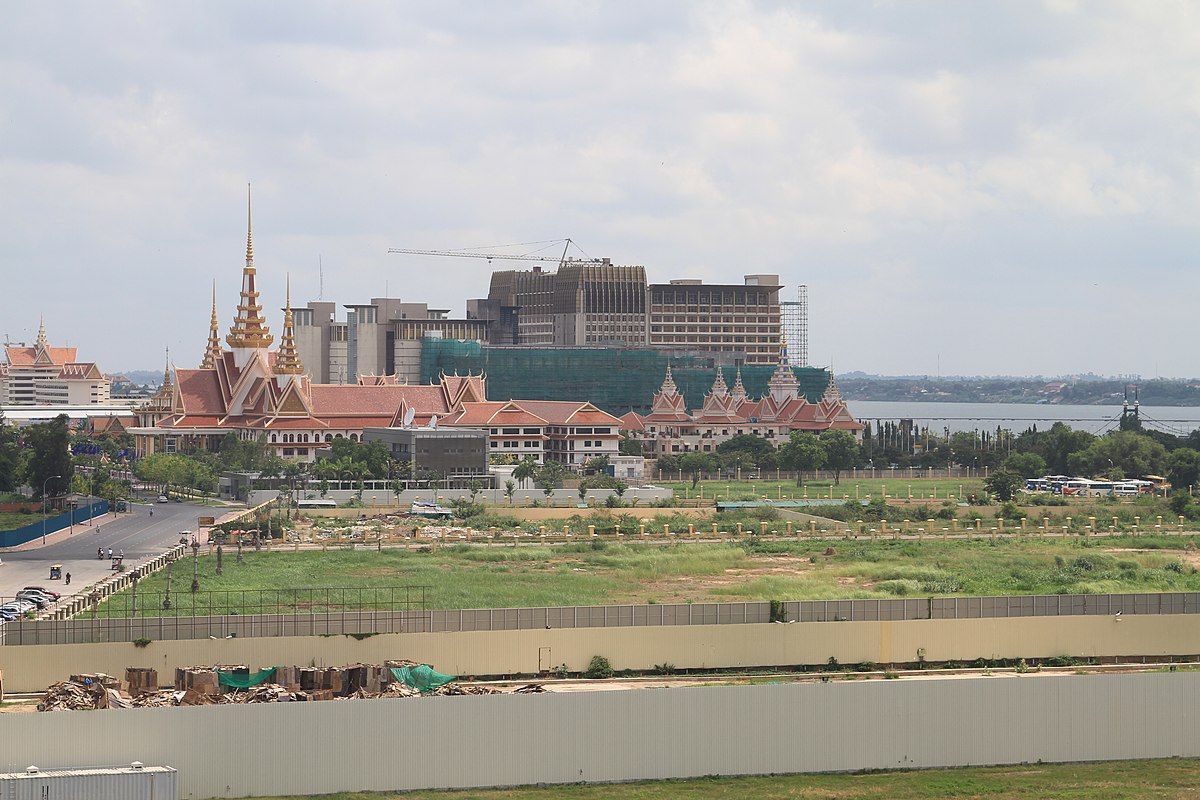Almost no human invention has had more impact on us as individuals, as societies, or as a species, than cities have. According to the United Nations, 55 percent of the world’s population currently lives in cities. By 2050, that number is projected to increase to 68 percent. Even regions that do not urbanize are subsumed: supply distribution, highway networks, and politics all gravitate toward urban centers. As a species, we owe technological advancement and globalization to the dense clusters of people which dot the earth—cities have long been at the center of trade, technology, and advancement. Now, we are entering a new period of city building and planning. We have new technologies, new expectations, new limitations, and new necessities. As we look to this new wave of urban development, we must remember that cities are organic; planners must be careful to preserve these centers of community, culture, innovation, and economic activity, instead of being hemmed in by investor demands and the rigidity of the market.
Cities, no matter where they are or who inhabits them, share a few universal traits. At their core, cities are about movement of people, services, and goods. Ancient cities were traditionally founded at the crossroads of trade routes, like Constantinople, Khartoum, and Canton, or where the transport of goods changed medium, at ocean ports like London, Dakar, and Lisbon. Over time, cities have evolved to also be centers of manufacturing and culture, but they have never deviated from their trading origins.
The development of cities reveals three foundational components of a city’s structure: networks, buildings, and open spaces. Networks are the series of pathways which transport people, goods, information, and services. The most obvious of these are roads, but network systems also include sewers, aqueducts, electric lines, and public transit. Human networks are also important, establishing the city’s community and facilitating the dissemination of information. In order for a city to succeed, its networks must be efficient. A city’s buildings, the second and most visible component, are responsible for giving a city its unique character. Open spaces constitute the final component, and are crucial to any vibrant city. Hard spaces like plazas, courtyards, and malls provide a large space for general public activities, while soft spaces like gardens, parks, lawns, and nature preserves provide spaces for people to retreat from urban life and enjoy recreational activities.
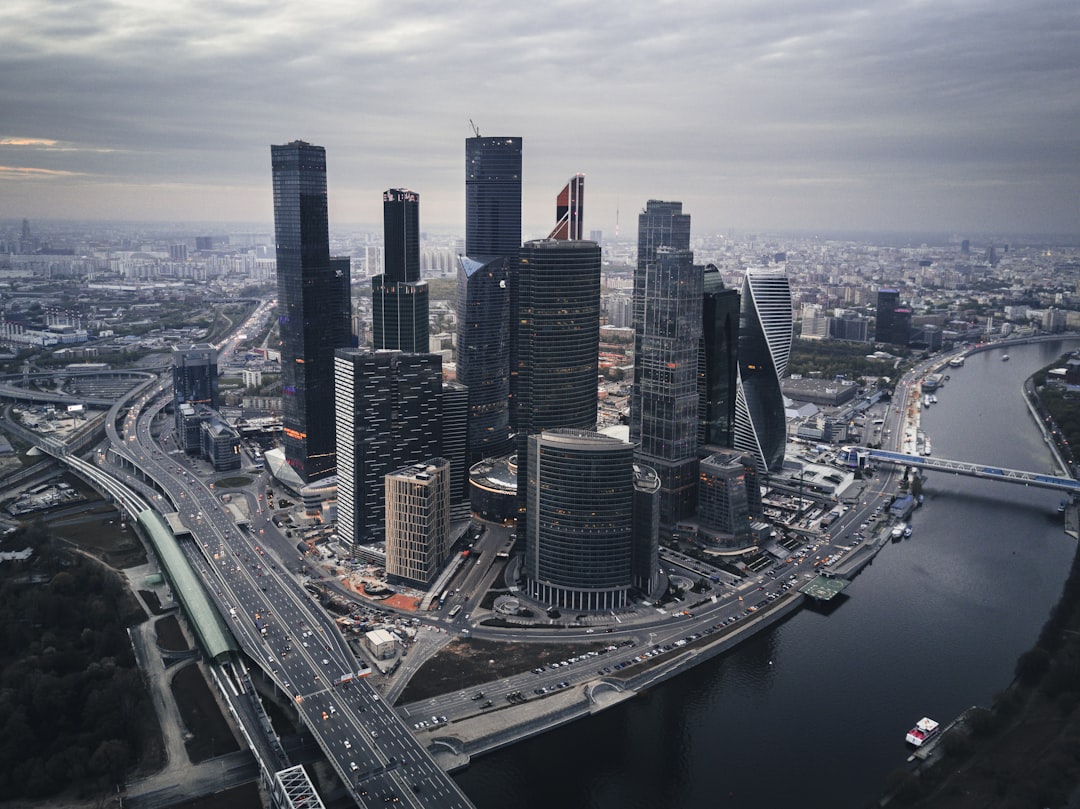
Maintaining a healthy balance between these components is essential. Networks improve efficiency, but also increases dreariness and reduces density. Buildings make a city more dense and accessible, at the cost of introducing blandness and potential inefficiency. And open spaces may make people happier, but they also reduce density and add the possibility of inefficiency if implemented wrong. Instead of maximizing one element at the expense of the others, a good city should build off of the relationship each component has with others.
Since cities need to maintain a complex balance between components, planning is a critical part of ensuring stable long-term growth. Yet cities tend to not stay perfectly gridded or planned centers for long. They grow and develop naturally, often in response to community needs and participation. This growth tends to be minimally planned and slow, accruing over decades or even centuries. In some cases, those developments and growths continued to be planned, such was the case of Beijing for a majority of its history. Over time, however, the art of planning cities has evolved to conform to the expectations of the times, allowing city planners to incorporate new techniques, technologies, and ideas.
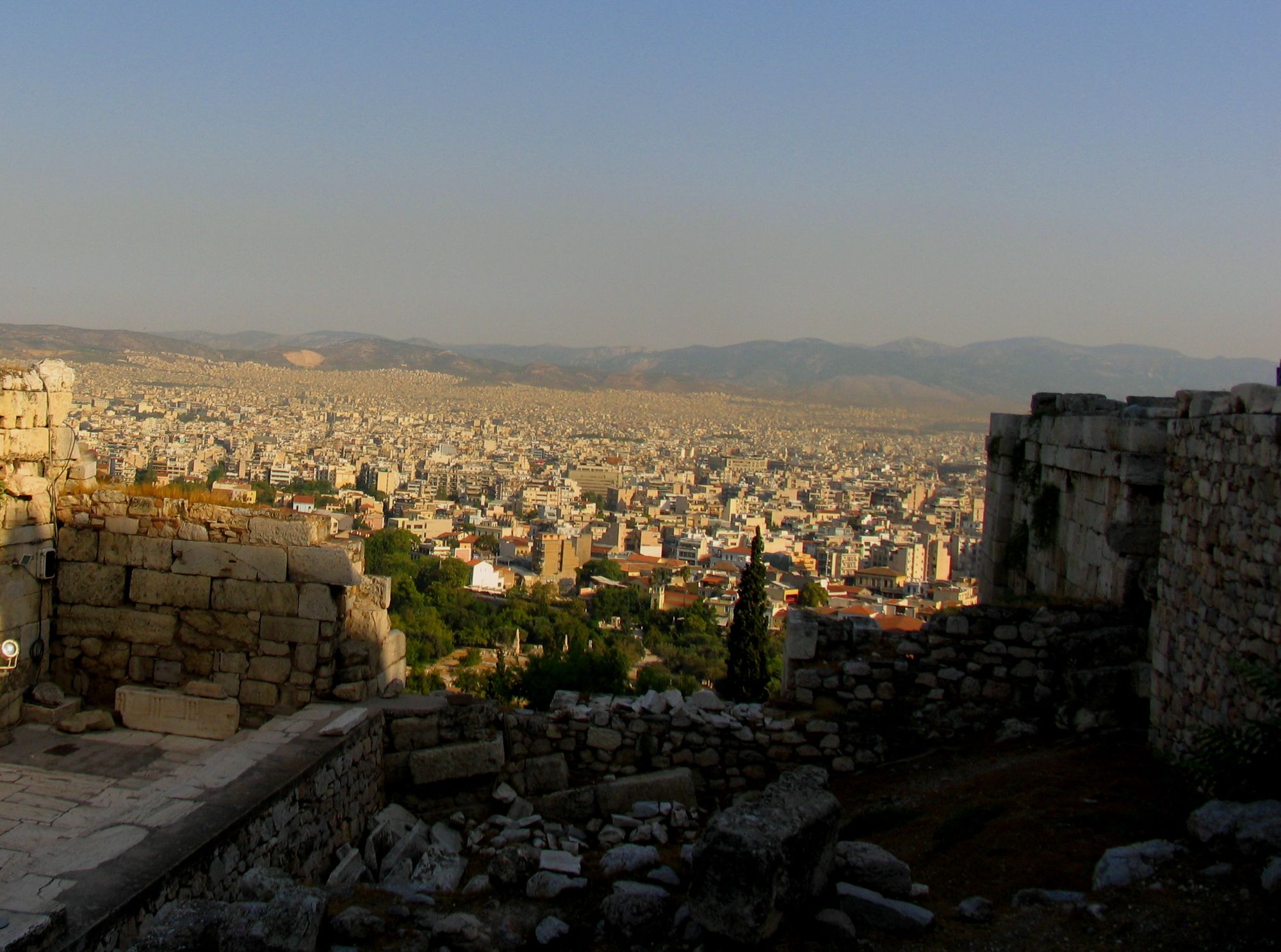
The cities of the ancient world, including Rome, Athens, Babylon, Assyria, and Ur, developed organically, with planning typically reserved for culturally or spiritually significant areas. The center of their colonial settlements, like pre-Haussmann Paris or Roman Londinium, were developed along a grid system, the legacy of which can still be seen today. Other cities, like the colonial cities of Spain in the Western Hemisphere, were similarly centrally planned, with matrices of streets, high walls, and uniform building styles. Ancient and pre-industrial cities used to be regional centers of defense, designed with walled perimeters to keep invaders out; those walls limited the amount of space for development. Hence, early settlements had limits on their growth.
Nevertheless, city planning was an unstudied art until Harvard opened its school of landscape architecture in the mid-1880s. Since then, two key factions have emerged in contemporary city planning. One faction emphasizes a more organic model of city expansion and development—one of car-centric cities and suburbs with families sprawled out over large, two- to four-acre homes and malls a short drive away, allowing for rapid and uncontrolled development across the countryside. The other faction, rising in popularity, subscribes to the idea of “smart growth,” prioritizing dense growth over outward expansion. There are three tools that “smart growth” uses to achieve this. One is the use of mixed-use developments, which fuse private life in a neighborhood with work, shopping, and recreation. In practice, mixed-use developments mean amenities and activities in the vertical space below the home. The second tool is a return to person-oriented development, where the focus is on pedestrian accessibility and quality of life instead of cars. Both of these tools increase urban density, which in turn serves to reinforce the strength of neighborhoods. The final strategy is a concerted effort to address and neutralize urban social inequalities and environmental strains.
Logistically, it will be nearly impossible for legacy and established cities to implement these tools in time for additional waves of urbanization. Certainly, much of the developed world—the United States, Canada, and Western Europe—should focus on modernizing existing cities, since urbanites already constitute upwards of 80 percent of their population. But for countries like India, where the population will go from 30 to 50 percent urban within 10 years, the expansion of “legacy” cities is not enough. Many developing countries are building entire new cities. India, for example, seeks to develop 65 new cities and modernize 40 by 2050, one of the most ambitious urban development projects proposed by any nation in history. Only by studying past projects can new city planners hope to succeed.

One such project was the 1960s development of the new national capital of Brazil: Brasília. The center of the city was widely heralded by many architects and urban planners as being perfect. It had powerful and awe-inspiring architecture, tailored in the utopian model of French-Swedish architect Le Corbusier, who advocated for highly insular structures connected by highways which cut through large expanses of empty greenspace. Today, however, that architectural utopia is not well received by most of its residents. In the words of one inhabitant, “it feels more like an office campus for the government. People run away to São Paulo and Rio de Janeiro on the weekends for fun.” No one wants to live in a static heritage site; people want their cities to be places where they can live. A planned city must find the appropriate balance between sharp lines, harsh efficiency, organic community, and vibrant atmosphere. Moreover, people need to feel welcomed, enabled, comforted, by the space around them. Without the support of the citizens, an architect’s UNESCO World Heritage Site means little.
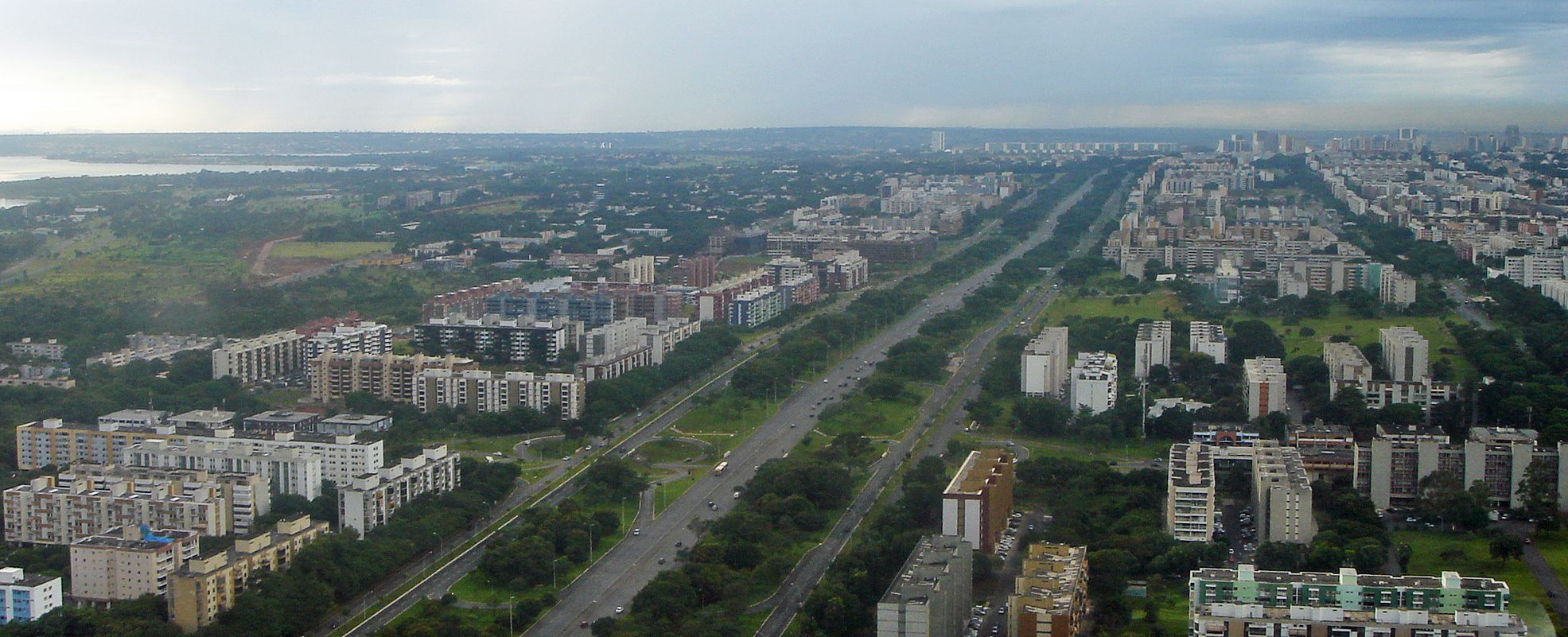
If Brasília is an example of a city center producing monumental and pristine architecture at the cost of community, Rawabi in the West Bank represents a city center producing community with unique, albeit plain, architecture. A US$1.4 billion development spearheaded by Massar International CEO Bashar Masri and the government of Qatar, Rawabi is meant to be the backbone of the nascent Palestinian state and a model for all Palestinians. The city currently houses 4,000 residents across four neighborhoods, although officials ultimately hope to house 40,000 eventual residents across 22 neighborhoods, and seek to attract jobs from international tech companies like IBM and Microsoft. Unfortunately for Rawabi, it is caught in the contentious Israli-Palestinian conflict, hampering its success.
Yet, by merely existing, Rawabi proves that a contemporary city planned from the top down can be successful if done right, even in unfavorable geopolitical conditions. The city has developed strong jobs, a robust social environment with an elected city council, and many public events. But most importantly, it is functional. It is a strong example of a city of the future, which future designers should seek to emulate.
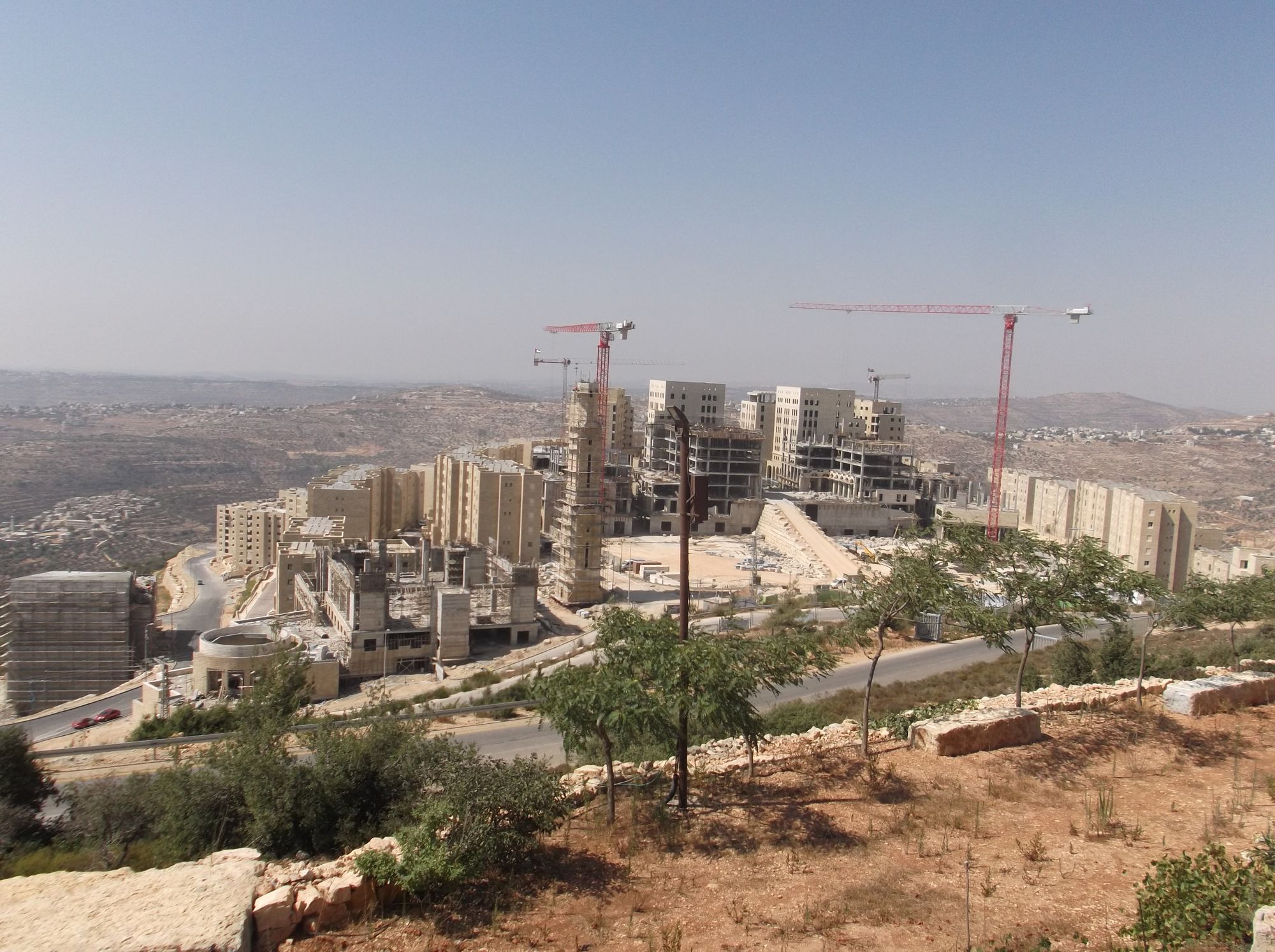
Cities have always had some elements of planning. Towering skyscrapers and sprawling highways do not come into being without some notion of what purpose they could serve. But the centers of cities have always been the most fine-tuned. Urban areas grow organically from there, slowly extending their sprawling tendrils across the landscape. That model is not sustainable. New cities must be meticulously planned, as their central areas will determine what the city becomes. The best way to plan is to learn from the lessons of other developments. Fundamentally, a city needs to move people, goods, and information. But it needs to do so while being a place to live. It cannot be harsh, unforgiving, or unwelcoming. And it can no longer be sprawling organic mass based on cars. The perfectly planned city is one which balances its components and becomes an organic organism, growing with the desires of its citizens and providing a welcoming environment for all.
